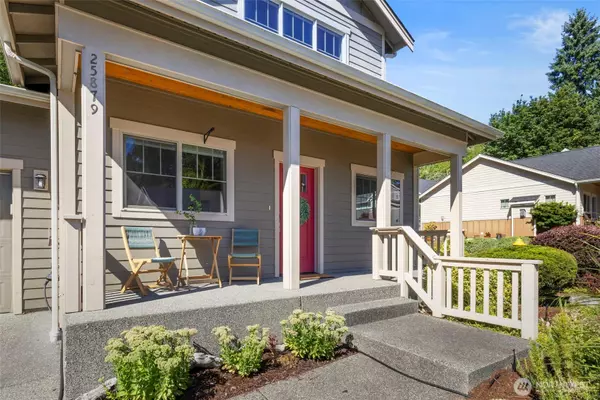25879 Arklow PL NE Kingston, WA 98346
3 Beds
2.5 Baths
1,447 SqFt
UPDATED:
Key Details
Property Type Single Family Home
Sub Type Single Family Residence
Listing Status Contingent
Purchase Type For Sale
Square Footage 1,447 sqft
Price per Sqft $397
Subdivision Kingston
MLS Listing ID 2414050
Style 12 - 2 Story
Bedrooms 3
Full Baths 2
Half Baths 1
HOA Fees $525/ann
Year Built 2013
Annual Tax Amount $3,887
Lot Size 3,485 Sqft
Lot Dimensions 55x60x17x35x69
Property Sub-Type Single Family Residence
Property Description
Location
State WA
County Kitsap
Area 162 - Kingston
Rooms
Basement None
Main Level Bedrooms 1
Interior
Interior Features Bath Off Primary, Double Pane/Storm Window, Dining Room, Fireplace, Loft, Walk-In Closet(s), Water Heater
Flooring Vinyl Plank, Carpet
Fireplaces Number 1
Fireplaces Type Gas
Fireplace true
Appliance Dishwasher(s), Dryer(s), Microwave(s), Refrigerator(s), See Remarks, Stove(s)/Range(s), Washer(s)
Exterior
Exterior Feature Cement Planked, Wood, Wood Products
Garage Spaces 1.0
Community Features CCRs
Amenities Available Fenced-Partially, Gas Available
View Y/N No
Roof Type Composition
Garage Yes
Building
Lot Description Corner Lot, Paved
Story Two
Sewer Available, Sewer Connected
Water Public
New Construction No
Schools
Elementary Schools Buyer To Verify
Middle Schools Kingston Middle
High Schools Kingston High School
School District North Kitsap #400
Others
Senior Community No
Acceptable Financing Cash Out, Conventional, FHA, USDA Loan, VA Loan
Listing Terms Cash Out, Conventional, FHA, USDA Loan, VA Loan






