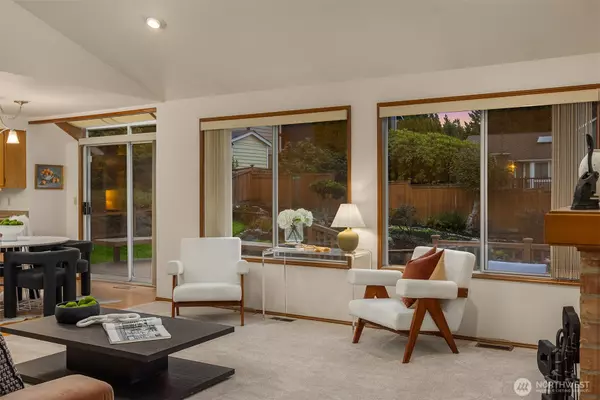
4913 S 314th CT Auburn, WA 98001
2 Beds
2 Baths
1,770 SqFt
Open House
Sat Oct 04, 12:00pm - 2:00pm
UPDATED:
Key Details
Property Type Single Family Home
Sub Type Single Family Residence
Listing Status Active
Purchase Type For Sale
Square Footage 1,770 sqft
Price per Sqft $366
Subdivision Auburn
MLS Listing ID 2441477
Style 10 - 1 Story
Bedrooms 2
Full Baths 2
HOA Fees $300/ann
Year Built 1988
Annual Tax Amount $5,868
Lot Size 9,450 Sqft
Property Sub-Type Single Family Residence
Property Description
Location
State WA
County King
Area 100 - Jovita/West Hill
Rooms
Basement None
Main Level Bedrooms 2
Interior
Interior Features Bath Off Primary, Dining Room, Fireplace, Skylight(s), Vaulted Ceiling(s), Walk-In Closet(s)
Flooring Hardwood, Vinyl, Carpet
Fireplaces Number 1
Fireplaces Type Wood Burning
Fireplace true
Appliance Dishwasher(s), Disposal, Dryer(s), Microwave(s), Refrigerator(s), Stove(s)/Range(s), Washer(s)
Exterior
Exterior Feature Wood
Garage Spaces 2.0
Amenities Available Cable TV, Fenced-Partially, Outbuildings
View Y/N No
Roof Type Composition
Garage Yes
Building
Lot Description Cul-De-Sac, Paved
Story One
Sewer Sewer Connected
Water Public
New Construction No
Schools
School District Federal Way
Others
Senior Community No
Acceptable Financing Cash Out, Conventional, FHA, VA Loan
Listing Terms Cash Out, Conventional, FHA, VA Loan







