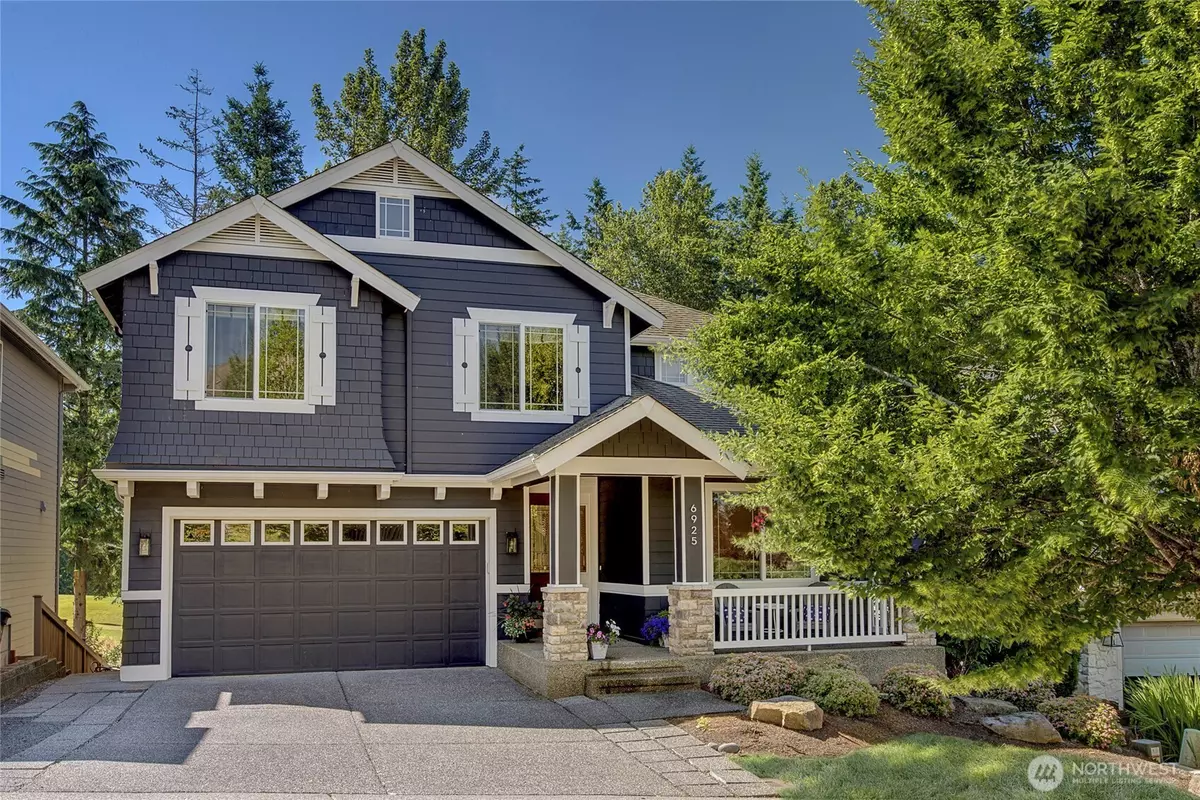Bought with eXp Realty
$1,725,000
$1,725,000
For more information regarding the value of a property, please contact us for a free consultation.
6925 Oakmont AVE SE Snoqualmie, WA 98065
5 Beds
3.5 Baths
4,290 SqFt
Key Details
Sold Price $1,725,000
Property Type Single Family Home
Sub Type Single Family Residence
Listing Status Sold
Purchase Type For Sale
Square Footage 4,290 sqft
Price per Sqft $402
Subdivision Snoqualmie Ridge
MLS Listing ID 2395321
Sold Date 08/29/25
Style 18 - 2 Stories w/Bsmnt
Bedrooms 5
Full Baths 3
Half Baths 1
HOA Fees $29/ann
Year Built 2006
Annual Tax Amount $14,522
Lot Size 6,299 Sqft
Property Sub-Type Single Family Residence
Property Description
Stunning Golf Course Retreat nestled w/in the desirable Eagle Lake neighborhood & steps away from The Club at SR course & pool, this 5 bed, 3.5 bath home offers over 4,290 sq ft of thoughtfully designed living space & is the perfect blend of elegance & entertainment. With majestic Mt. Si & 10th fairway views, this spacious layout boasts high ceilings, natural light, formal DR, great room, & private office creating a welcoming atmosphere. Chef's Kitchen featuring a lg island, SS appliances, walk in pantry—all open to the great room for seamless entertaining. Built-in study area, Primary & 3 add'l bdrms on upper floor. Lower-level bd/bth & media/game room w/ wet bar & high-def home theater setup for hosting events. Award winning Schools.
Location
State WA
County King
Area 540 - East Of Lake Sammamish
Rooms
Basement Daylight
Interior
Interior Features Bath Off Primary, Ceiling Fan(s), Double Pane/Storm Window, Dining Room, Fireplace, French Doors, High Tech Cabling, Loft, Skylight(s), Walk-In Closet(s), Walk-In Pantry, Water Heater, Wet Bar
Flooring Ceramic Tile, Engineered Hardwood, Hardwood
Fireplaces Number 2
Fireplaces Type Gas
Fireplace true
Appliance Dishwasher(s), Disposal, Dryer(s), Microwave(s), Refrigerator(s), Stove(s)/Range(s), Washer(s)
Exterior
Exterior Feature Cement Planked, Stone, Wood
Garage Spaces 2.0
Community Features CCRs, Golf
Amenities Available Cable TV, Deck, Fenced-Fully, Gas Available, High Speed Internet, Patio
View Y/N Yes
View Golf Course, Mountain(s)
Roof Type Composition
Garage Yes
Building
Lot Description Curbs, Paved, Sidewalk
Story Two
Builder Name Conner Homes
Sewer Sewer Connected
Water Public
Architectural Style Craftsman
New Construction No
Schools
Elementary Schools Cascade View Elem
Middle Schools Snoqualmie Mid
High Schools Mount Si High
School District Snoqualmie Valley
Others
Senior Community No
Acceptable Financing Cash Out, Conventional
Listing Terms Cash Out, Conventional
Read Less
Want to know what your home might be worth? Contact us for a FREE valuation!

Our team is ready to help you sell your home for the highest possible price ASAP

"Three Trees" icon indicates a listing provided courtesy of NWMLS.

